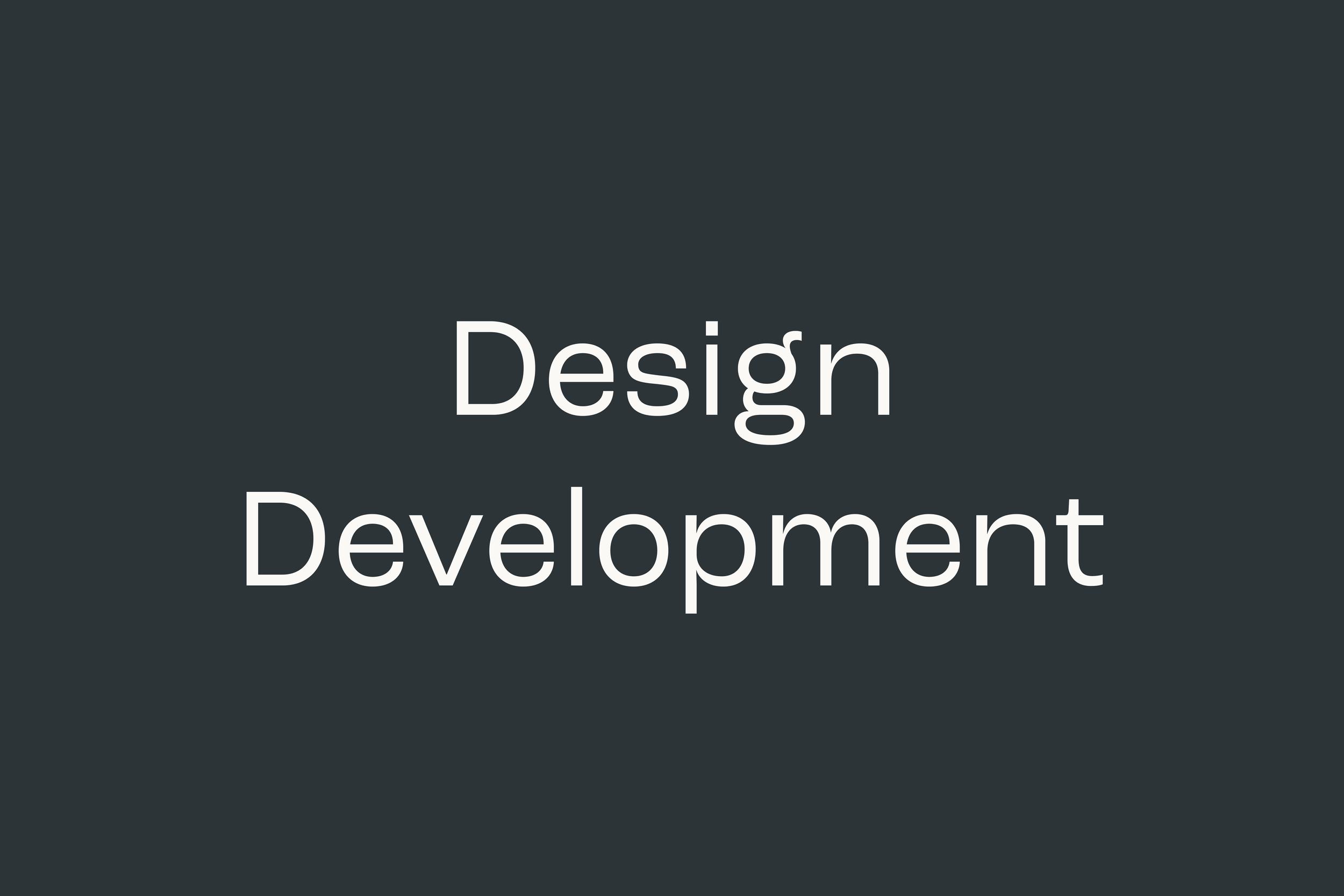What we do.
Linberg Design is a friendly Northwest based architectural design practice. We care passionately about creating great spaces and buildings. We understand that buildings should operate successfully for their users first and foremost and work closely with our clients to ensure this happens.
Our work covers a huge variety of project types and scales, from small house extensions to multi-million pound educational and commercial projects. From our base in South Manchester we have worked all over the northwest, and are happy to venture further afield for the right client and project.
We can assist at any stage of a project, from initial thoughts to final handover – if you need some help – please get in touch!
No matter what the building type, scale or complexity of a project – its successful delivery starts with the careful preparation of a brief of your requirements.
From you these might include a schedule of accommodation, budget, programme, design aesthetic, statutory or regulatory requirements or a myriad of other factors.
We also look at site constraints such as existing buildings, topography, orientation, ground conditions, access, and planning setting.
Armed with a detailed brief and site analysis we commence initial design. We don’t set out with a set style or aesthetic, and believe the design development of a project should be a unique response to the individual factors which influence it.
When we reach agreement on a design this will be refined and supplemented with additional information adequate to secure any statutory approvals. On most projects these will be;
Planning Permission – This ensures that what you want to build is legal from a Planning point of view. We have extensive experience of working with planning constraints of Conservation Areas, Listed Buildings, and others.
Building Control Approval – We prepare a set of detailed information to ensure that what you are going to build will meet the various components of the Building Regulations Approved Documents.
On smaller projects – you might want to secure the service of a builder yourself. But we are just as happy to assist you in getting your project from drawing board through to completion. We can prepare detailed room data sheets and finishes schedules which describe in detail how you want your building to look and feel, and organise and oversee a competitive tender process to assist in appointment of a suitable contractor.
Management of the works on site to ensure compliance with current regulations, good building practice and your requirements. Management of contract, issue of appropriate payment certificates at various stage of the building work and general overseeing of the project to completion.
Towards the end of a project we will inspect the works with you and compile a list of any defective or incomplete items. We will then co-ordinate the completion of these items within a defect period before finally signing off that a project is complete and usable to your satisfaction.






